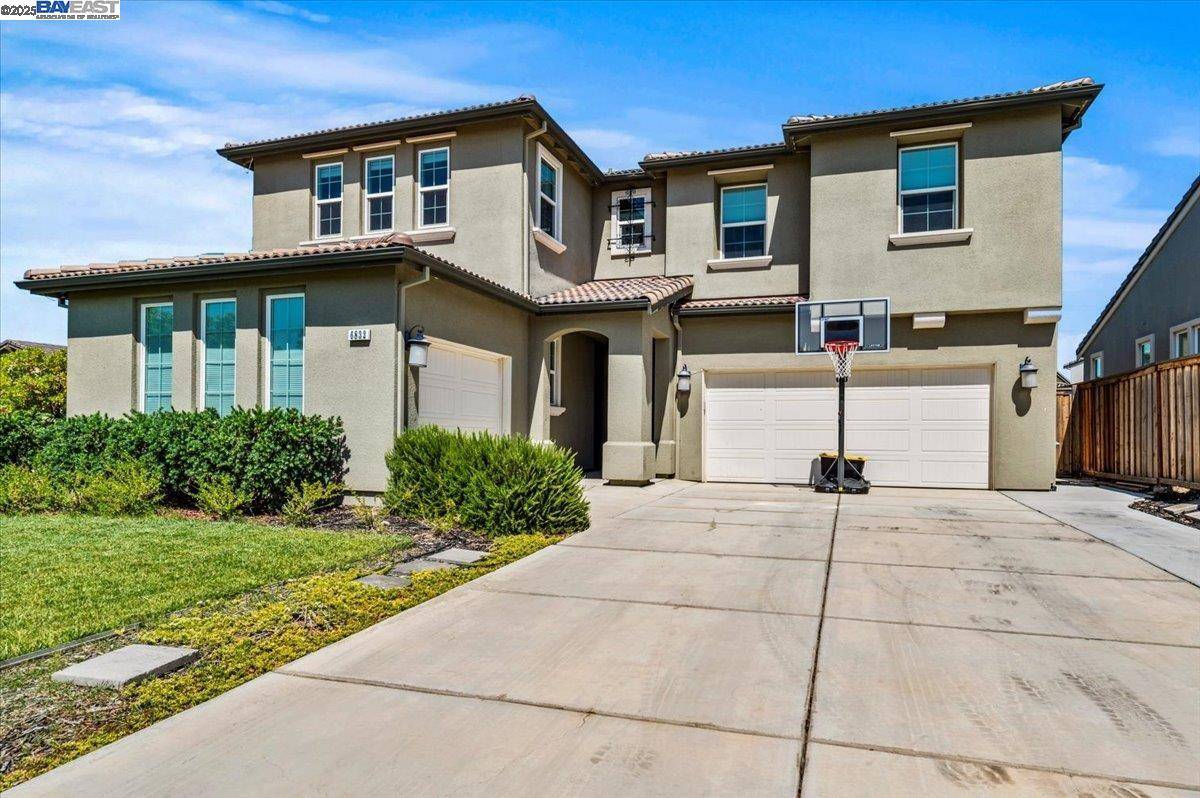6832 Spanner Ct Tracy, CA 95377
OPEN HOUSE
Sun Jul 06, 1:00pm - 4:00pm
UPDATED:
Key Details
Property Type Single Family Home
Sub Type Single Family Residence
Listing Status Active
Purchase Type For Sale
Square Footage 3,451 sqft
Price per Sqft $405
MLS Listing ID 41103515
Bedrooms 5
Full Baths 3
Half Baths 1
HOA Fees $93/mo
HOA Y/N Yes
Year Built 2019
Lot Size 8,953 Sqft
Acres 0.21
Property Sub-Type Single Family Residence
Property Description
Location
State CA
County San Joaquin
Interior
Interior Features Dining Area, In-Law Floorplan, Counter - Solid Surface, Pantry, Updated Kitchen
Heating Fireplace(s), Forced Air, Solar
Cooling Ceiling Fan(s), Central Air
Flooring Carpet, Tile
Fireplaces Number 1
Fireplaces Type Electric, Living Room
Fireplace Yes
Window Features Window Coverings
Appliance Dishwasher, Double Oven, Gas Range, Plumbed For Ice Maker, Microwave, Oven, Range, Refrigerator, Tankless Water Heater
Laundry Cabinets, Laundry Room
Exterior
Exterior Feature Back Yard, Front Yard, Sprinklers Automatic, Landscape Back, Landscape Front, Low Maintenance
Garage Spaces 3.0
Pool Fenced, In Ground, On Lot, See Remarks, Outdoor Pool
Utilities Available Natural Gas Available, Natural Gas Connected
Private Pool true
Building
Lot Description Court, Level, Premium Lot, Back Yard, Front Yard, Landscaped, See Remarks
Story 2
Sewer Private Sewer
Architectural Style Custom
Level or Stories Two Story
New Construction Yes
Others
Tax ID 253470150000




