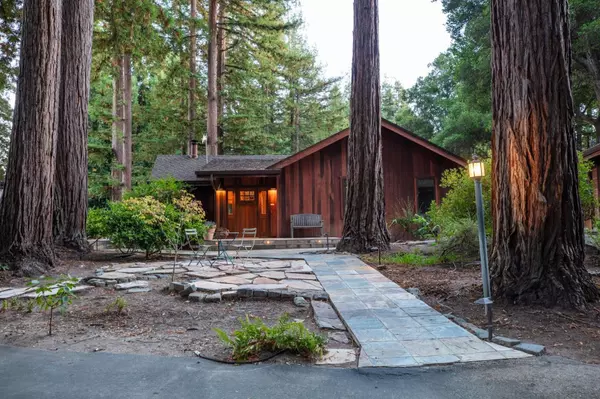See all 60 photos
$1,498,000
Est. payment /mo
2 Beds
2 Baths
1,385 SqFt
New
4600 Trout Gulch Road Aptos, CA 95003
REQUEST A TOUR If you would like to see this home without being there in person, select the "Virtual Tour" option and your agent will contact you to discuss available opportunities.
In-PersonVirtual Tour

UPDATED:
Key Details
Property Type Single Family Home
Sub Type Single Family Residence
Listing Status Active
Purchase Type For Sale
Square Footage 1,385 sqft
Price per Sqft $1,081
MLS Listing ID ML82023339
Bedrooms 2
Full Baths 2
HOA Y/N No
Year Built 1978
Lot Size 11.973 Acres
Acres 11.973
Property Sub-Type Single Family Residence
Property Description
Welcome to 4600 Trout Gulch Rd where you'll find 12 magical acres near the western edge of Nisene Marks State Park. The house and barn are thoughtfully placed amongst towering redwoods that demonstrate the true scale of this amazing area. Enjoy stunning greenbelt views from the living room, kitchen, and viewing decks with a brand new hot tub. The warm and cozy cabin style interior provide the perfect escape from reality and is complete with a chefs kitchen. The property is networked by Starlink internet for those looking to stay connected in the peaceful redwood setting. The property provides plenty of usable flat land which features multiple custom built sheds and a 1600ft barn/workshop with a loft that is permitted as office space. Fed by your own private well, you receive plenty of sun for growing which is evident by the wine vineyard next to the driveway that produces enough grapes to make your own wine. The barn is already equipped with everything needed to start producing wine on the next harvest. Just 10 mins from Aptos Village, you're going to want to see this propery's first time on the market in 30 years.
Location
State CA
County Santa Cruz
Zoning TP
Interior
Interior Features Dining Area, Workshop
Heating Individual Rm Controls
Cooling Ceiling Fan(s)
Flooring Wood
Fireplaces Number 1
Fireplaces Type Wood Burning, Wood Stove Insert
Fireplace Yes
Appliance Dishwasher
Exterior
Garage Spaces 4.0
Private Pool false
Building
Story 1
Foundation Raised
Water Storage Tank
Level or Stories One Story
New Construction No
Schools
School District Pajaro Valley Unified
Others
Tax ID 10541110000

© 2025 BEAR, CCAR, bridgeMLS. This information is deemed reliable but not verified or guaranteed. This information is being provided by the Bay East MLS or Contra Costa MLS or bridgeMLS. The listings presented here may or may not be listed by the Broker/Agent operating this website.
Listed by Brian Brunetti • Sotheby's International Realty
GET MORE INFORMATION




