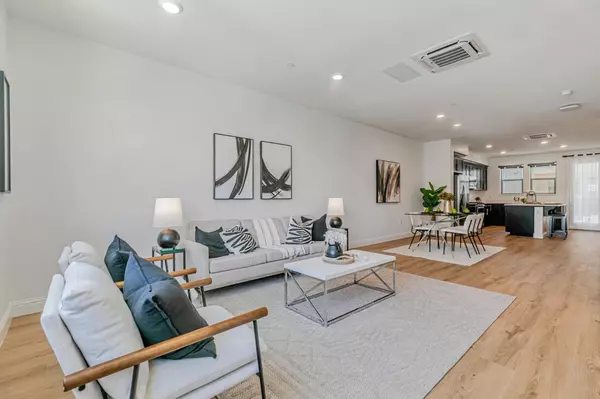See all 60 photos
$1,099,000
Est. payment /mo
3 Beds
3.5 Baths
1,855 SqFt
Active
5765 Magnetic Loop San Jose, CA 95119
REQUEST A TOUR If you would like to see this home without being there in person, select the "Virtual Tour" option and your agent will contact you to discuss available opportunities.
In-PersonVirtual Tour

UPDATED:
Key Details
Property Type Condo
Sub Type Condominium
Listing Status Active
Purchase Type For Sale
Square Footage 1,855 sqft
Price per Sqft $592
MLS Listing ID ML82024842
Bedrooms 3
Full Baths 3
Half Baths 1
HOA Fees $471
HOA Y/N Yes
Year Built 2019
Property Sub-Type Condominium
Property Description
Built in 2019, this open-concept 3-bedroom, 3.5-bath townhouse-style condo offers 1,855 sq ft of modern design & serene hillside views. The kitchen features quartz countertops, a spacious island with a large sink, plenty of cabinetry, top-of-the-line appliances including a dishwasher, gas stove, & a built-in desk, & opens to a private balcony for seamless indoor-outdoor living. The kitchen flows seamlessly into the dining & living areas. The primary suite offers a walk-in closet & ensuite with dual sinks & a walk-in shower with bench. A convenient half bath plus two additional full bathrooms with shower-over-tub serve the rest of the home. The flexible layout includes a ground-floor bedroom with full bath ideal for guests, extended family, or a home office. Modern amenities include central A/C with zoned controls, owned solar panels, a tankless water heater, Cat 5E drops in key rooms, & a 2023-installed water softener & reverse osmosis system. Additional highlights include high ceilings, recessed lighting, large dual-pane windows & a two-car side-by-side garage. Community amenities feature parks, BBQ & picnic areas, basketball court, playgrounds, gardens & walking trails. The location offers easy access to Hwy 85/101 & Caltrain for commuting, with Costco & Golden Oak Park nearby.
Location
State CA
County Santa Clara
Zoning A-PD
Interior
Interior Features Dining Area, Pantry
Heating Forced Air
Cooling Central Air
Flooring Other
Fireplace No
Appliance Gas Range, Water Softener
Exterior
Garage Spaces 2.0
Private Pool false
Building
Story 1
Foundation Slab
Level or Stories One Story
New Construction No
Schools
School District East Side Union High
Others
Tax ID 70655022
Virtual Tour https://my.matterport.com/show/?m=nurHZQHEjFv

© 2025 BEAR, CCAR, bridgeMLS. This information is deemed reliable but not verified or guaranteed. This information is being provided by the Bay East MLS or Contra Costa MLS or bridgeMLS. The listings presented here may or may not be listed by the Broker/Agent operating this website.
Listed by Zaid Hanna • Real Estate 38
GET MORE INFORMATION




