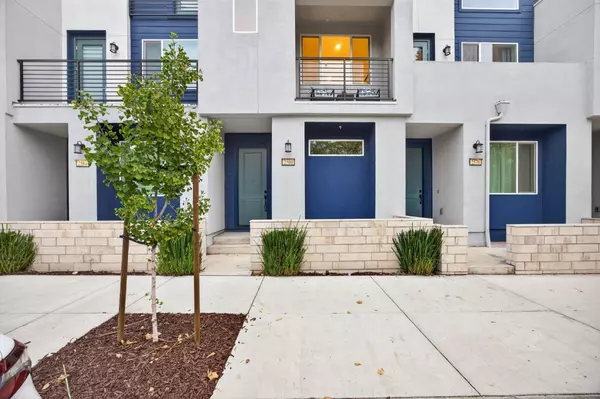See all 34 photos
$1,078,000
Est. payment /mo
3 Beds
3 Baths
1,370 SqFt
Open Sun 1PM-4PM
2580 Gimelli Way San Jose, CA 95133
REQUEST A TOUR If you would like to see this home without being there in person, select the "Virtual Tour" option and your agent will contact you to discuss available opportunities.
In-PersonVirtual Tour

Open House
Sun Nov 23, 1:00pm - 4:00pm
UPDATED:
Key Details
Property Type Townhouse
Sub Type Townhouse
Listing Status Active
Purchase Type For Sale
Square Footage 1,370 sqft
Price per Sqft $786
MLS Listing ID ML82027551
Bedrooms 3
Full Baths 3
HOA Fees $289/mo
HOA Y/N Yes
Year Built 2019
Property Sub-Type Townhouse
Property Description
Welcome to 2580 Gimelli Way - Situated in the highly desirable "The Capitol" community! This home has the perfect balance between comfort and luxury living. A newer constructed home in 2019 by the renowned builder, Pulte Homes which features 3 Bedrooms, 3 Full Bathrooms, Approx. 1,370 Sqft of Living Space, Sleek and Modern Finishes, Attached 2-Car Garage, Solar, Electric Car Charging, and has an Extremely Low HOA. As you enter, You will be greeted with a spacious kitchen w/ large island, granite countertops, stainless steel appliances, and TONS of cabinetry which leads directly to the open concept living/family area perfect for entertaining guest! You will rarely find a townhome with these many convenient features - Two en-suites, double vanities, double walk-in closets, walk-in shower, and so much more! The community has a lot to offer, amenities include - BBQ Area, Clubhouse, Green belts, and play grounds. Conveniently located within a short distance to Schools, Restaurants, Shopping, Malls, Bart, Tech Giants, and has easy access to highways 680, 101, and 280. You won't want to miss the opportunity to make this your home!
Location
State CA
County Santa Clara
Zoning APD
Interior
Interior Features Pantry
Heating Forced Air
Cooling Central Air
Flooring Laminate
Fireplace No
Appliance Dishwasher, Microwave
Exterior
Garage Spaces 2.0
Private Pool false
Building
Foundation Slab
Level or Stories Three or More Stories
New Construction No
Schools
School District East Side Union High
Others
Tax ID 25491028

© 2025 BEAR, CCAR, bridgeMLS. This information is deemed reliable but not verified or guaranteed. This information is being provided by the Bay East MLS or Contra Costa MLS or bridgeMLS. The listings presented here may or may not be listed by the Broker/Agent operating this website.
Listed by Kenneth Nguyen • Intero Real Estate Services
GET MORE INFORMATION




